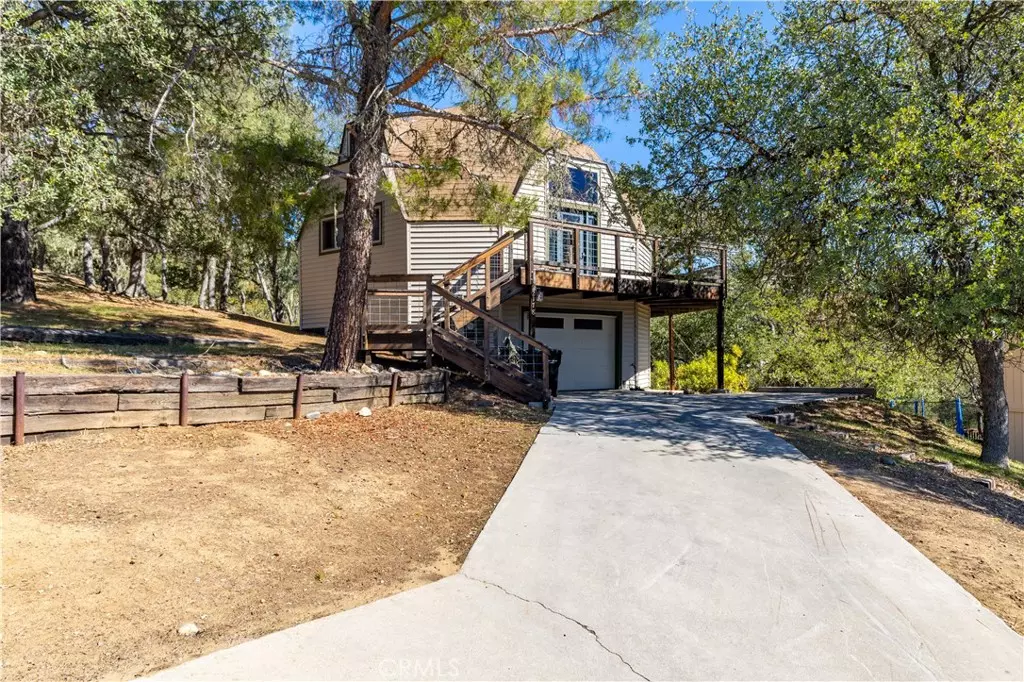
3 Beds
2 Baths
1,377 SqFt
3 Beds
2 Baths
1,377 SqFt
Key Details
Property Type Single Family Home
Sub Type Single Family Residence
Listing Status Active
Purchase Type For Sale
Square Footage 1,377 sqft
Price per Sqft $420
Subdivision Pr Lake Nacimiento(230)
MLS Listing ID NS25253611
Bedrooms 3
Full Baths 2
Construction Status Updated/Remodeled
HOA Fees $315/mo
HOA Y/N Yes
Year Built 1977
Lot Size 9,500 Sqft
Property Sub-Type Single Family Residence
Property Description
From sleek kitchen countertops and updated appliances to refreshed bathrooms and flooring, every detail has been curated for contemporary style without sacrificing the home's charm. The main living area features walls and ceilings finished in reclaimed redwood with a cast-iron wood-burning stove. Multiple newly installed mini-split units deliver efficient heating and cooling. The kitchen offers marble countertops, a hammered copper sink, stainless steel appliances, breakfast bar seating, a large pantry behind barn-door detailing, and high-end finishes throughout. On the upper level (loft) you'll find an additional bedroom/entertainment area plus a fully-remodeled large bathroom. On the main living level are two spacious bedrooms, updated adjacent bath with walk-in shower, and mirrored closets with ceiling fans for comfort.
Perched up the hill on a generous lot, enjoy unobstructed vistas of the surrounding oak-dotted landscapes. The home boasts an oak-shaded back deck with views of the surrounding woodlands — perfect for lounging, entertaining or soaking in nature. The home has a newer roof and vinyl siding and a hot-tub pad is already in place. The garage has two unfinished rooms ready to be turned into additional livable space as well. This house would make a great Vacation Rental, personal home, or vacation home!
As part of the exclusive Oak Shores community, you'll have easy access to Lake Nacimiento's world-class fishing, watersports, and trails, plus proximity to Paso Robles' renowned wineries and dining—all while embracing the peaceful, rural feel. The community has it's own Marina, 2 launch ramps, pool, community center, mini-golf course, pickleball courts, and basketball court.
Location
State CA
County San Luis Obispo
Area Prnw - Pr North 46-West 101
Zoning RSF
Rooms
Other Rooms Storage
Main Level Bedrooms 2
Interior
Interior Features Breakfast Bar, Balcony, Ceiling Fan(s), Cathedral Ceiling(s), Furnished, High Ceilings, Living Room Deck Attached, Open Floorplan, Pantry, Bar, Wood Product Walls, Bedroom on Main Level, Loft
Heating Ductless, Wood Stove
Cooling Ductless, Attic Fan
Flooring Carpet, Concrete, Laminate, Stone, Tile
Fireplaces Type Living Room, Wood Burning
Inclusions Washer/Dryer, Refrigerator, Claw Foot Tub, Patio String Lights, Fully Furnished
Fireplace Yes
Appliance Dishwasher, Electric Oven, Electric Range, Electric Water Heater, Disposal, Microwave, Refrigerator, Dryer, Washer
Laundry Washer Hookup, Electric Dryer Hookup, In Garage
Exterior
Parking Features Boat, Direct Access, Driveway, Driveway Up Slope From Street, Garage, Golf Cart Garage, Garage Door Opener, Paved
Garage Spaces 1.0
Garage Description 1.0
Fence None
Pool Community, Association
Community Features Dog Park, Fishing, Hiking, Lake, Mountainous, Park, Rural, Water Sports, Marina, Pool
Utilities Available Cable Connected, Electricity Connected, Phone Available, Sewer Connected, Water Connected
Amenities Available Clubhouse, Controlled Access, Dock, Dog Park, Maintenance Grounds, Meeting Room, Management, Outdoor Cooking Area, Other Courts, Barbecue, Picnic Area, Playground, Pickleball, Pool, Pets Allowed, Security, Trail(s), Trash
Waterfront Description Lake,Lake Privileges
View Y/N Yes
View Park/Greenbelt, Meadow, Mountain(s)
Roof Type Composition
Porch Deck, Wood, Wrap Around
Total Parking Spaces 1
Private Pool No
Building
Lot Description 0-1 Unit/Acre, Greenbelt, Gentle Sloping, Trees
Dwelling Type House
Story 2
Entry Level Two
Foundation Raised
Sewer Public Sewer
Water Public
Architectural Style Custom
Level or Stories Two
Additional Building Storage
New Construction No
Construction Status Updated/Remodeled
Schools
Elementary Schools Cappy Culver
School District Paso Robles Joint Unified
Others
HOA Name OSCA
Senior Community No
Tax ID 012243016
Acceptable Financing Cash, Cash to Existing Loan, Cash to New Loan, Conventional, FHA, USDA Loan, VA Loan
Listing Terms Cash, Cash to Existing Loan, Cash to New Loan, Conventional, FHA, USDA Loan, VA Loan
Special Listing Condition Standard


"My job is to find and attract mastery-based agents to the office, protect the culture, and make sure everyone is happy! "
11010 Arrow Route STE 109, Ranco Cucamongo, California, 91730, USA






