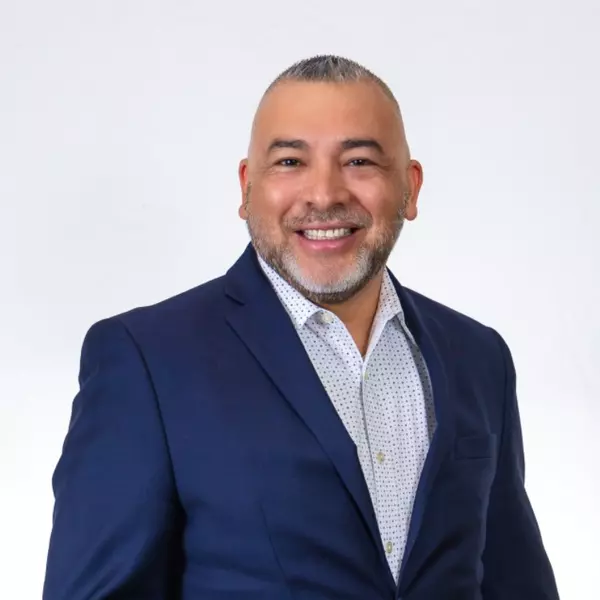$640,000
$639,999
For more information regarding the value of a property, please contact us for a free consultation.
5 Beds
3 Baths
2,505 SqFt
SOLD DATE : 11/15/2021
Key Details
Sold Price $640,000
Property Type Single Family Home
Sub Type Single Family Residence
Listing Status Sold
Purchase Type For Sale
Square Footage 2,505 sqft
Price per Sqft $255
MLS Listing ID EV21215703
Sold Date 11/15/21
Bedrooms 5
Full Baths 3
Condo Fees $136
Construction Status Turnkey
HOA Fees $136/mo
HOA Y/N Yes
Year Built 1994
Lot Size 9,748 Sqft
Property Sub-Type Single Family Residence
Property Description
Come live in the East Highland Ranch which is one of the best communities in the Inland Empire. Nestled in the foothills overlooking the valley this community comes with, pools, club houses, walking and horse trails, parks and a lake for fishing.. This Lovely home comes with 5 bedrooms, (1 Down and 4 upstairs) 3 baths. Master suite is large and comes with a separate shower and tub plus a huge walk-in closet. Custom floor tile in the entry way, hardwood flooring in the living and formal dining room. Earth tone colors throughout giving you that warm cozy feeling. Kitchen remodel comes with quartz counter tops, double oven, gas range, microwave and a massive island with seating all around. Family room is spacious and comes complete with a fireplace for those cold winter nights. Back yard has ideal for a large family who likes to entertain or just relax at home with family and friends. It comes with a insulated aluma-wood patio structure the full length of the house, custom patio slab and walk ways and an elevated gas fire pit with plenty of seating. Lush trees, plants and grass make this back yard an ideal park like setting to enjoy.. 3 car garage, cul-de-sac location.
Location
State CA
County San Bernardino
Area 276 - Highland
Rooms
Main Level Bedrooms 1
Interior
Interior Features High Ceilings, Open Floorplan, Storage, Solid Surface Counters, Track Lighting, Bedroom on Main Level, Walk-In Closet(s)
Heating Central, Forced Air
Cooling Central Air, Gas
Flooring Carpet, Tile, Wood
Fireplaces Type Family Room, Gas
Fireplace Yes
Appliance Double Oven, Disposal, Gas Range, Gas Water Heater, Microwave, Water Heater
Laundry Inside, Laundry Room
Exterior
Parking Features Concrete, Door-Multi, Garage Faces Front, Garage
Garage Spaces 3.0
Garage Description 3.0
Fence Vinyl, Wood
Pool Gunite, Heated, In Ground, Association
Community Features Dog Park, Foothills, Fishing, Hiking, Horse Trails, Lake, Storm Drain(s), Street Lights, Sidewalks
Utilities Available Electricity Connected, Natural Gas Connected, Sewer Connected
Amenities Available Clubhouse, Fire Pit, Horse Trail(s), Meeting Room, Meeting/Banquet/Party Room, Outdoor Cooking Area, Barbecue, Picnic Area, Playground, Pool, Recreation Room, Sauna, Spa/Hot Tub, Tennis Court(s), Trail(s)
View Y/N Yes
View City Lights, Hills, Mountain(s), Neighborhood
Roof Type Concrete,Tile
Porch Concrete, Covered, Open, Patio
Attached Garage Yes
Total Parking Spaces 3
Private Pool No
Building
Lot Description Back Yard, Cul-De-Sac, Front Yard, Sprinklers In Rear, Sprinklers In Front, Landscaped, Sprinklers Timer, Sprinkler System, Yard
Faces East
Story 2
Entry Level Two
Foundation Slab
Sewer Public Sewer
Water Public
Architectural Style Ranch, Patio Home
Level or Stories Two
New Construction No
Construction Status Turnkey
Schools
School District Redlands Unified
Others
HOA Name EHR
Senior Community No
Tax ID 1210291610000
Security Features Carbon Monoxide Detector(s),Smoke Detector(s)
Acceptable Financing Cash, Conventional
Horse Feature Riding Trail
Listing Terms Cash, Conventional
Financing Conventional
Special Listing Condition Standard
Read Less Info
Want to know what your home might be worth? Contact us for a FREE valuation!

Our team is ready to help you sell your home for the highest possible price ASAP

Bought with BRENDA PAINTER • BERKSHIRE HATHAWAY HOMESERVICES CALIFORNIA REALTY
"My job is to find and attract mastery-based agents to the office, protect the culture, and make sure everyone is happy! "
11010 Arrow Route STE 109, Ranco Cucamongo, California, 91730, USA

